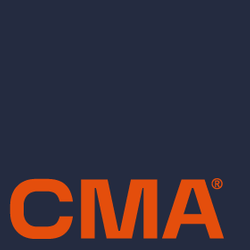Located at the intersection of two busy arterials into Center City Philadelphia, this five-story mixed use building contains four floors of residential units over a retail tenant.
Using the common approach of stick framing over a steel framed plinth, the project is intended to satisfy the growing need in Philadelphia for both more housing and the retail services that follow this demographic trend.
Using the common approach of stick framing over a steel framed plinth, the project is intended to satisfy the growing need in Philadelphia for both more housing and the retail services that follow this demographic trend.

The ground floor retail is designed to maximize the available area and exposure to the street. A roof top deck for tenants provides 360 degree views of the Philadelphia skyline and beyond. The upper floors are clad in white metal panels offset by a combination of dark gray fiber cement panels and a gray brick.






